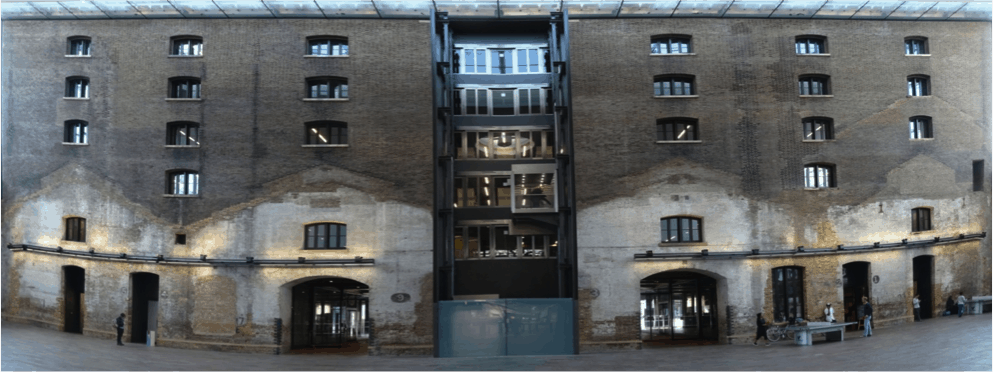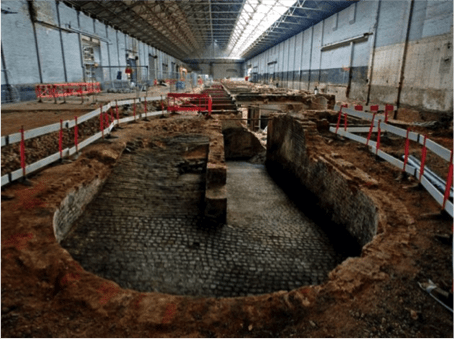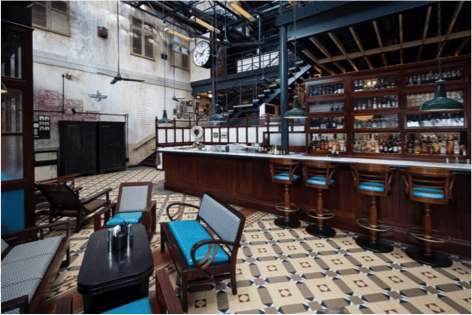
From Gasholder Park we take a dogleg around the back of the Siamese Triplet and through the new buildings on Wollstonecraft Street and Handyside Street, to reach Lewis Cubitt Park. We circumnavigate three sides of this green space, returning via Tapper Walk to cross Handyside Street into Stable Street.
We are now walking alongside the walls of the Western Transit Shed on our left, which are 25ft high in a single storey. Their huge doorways remain to define the spaces, which have now been converted into offices with shops and restaurants at street level. Little remains of the wrought-iron roof trusses and cast-iron arcades, but one section of roof survives above an office at first floor level.

The space that the transit sheds occupied can be seen in the image from refurbishment of the Eastern Transit Shed (Argent), which exposed the spiral approach ramp to the stables below. This is now all part of Central St Martins.

In the Western Transit Shed, the historic fabric has been admirably exposed in Dishoom Restaurant (Argent), not only successfully adapting the space but enhancing it on three levels. The ground floor and first floor, formerly offices above the transit shed, are now dining areas while the former stables in the basement have been converted to a holding area where a drink can be enjoyed while awaiting a table. The awareness of historical features in the basement extends to the WCs, which have been playfully and imaginatively adapted to a superior Bombay go-down. They alone merit a visit.
Beyond Dishoom, we enter one of the doorways of the Western Transit Shed that creates a passage across the former train assembly sheds connecting Stable Street to the West Handyside Canopy via the large atrium at the rear of the Granary. Off the atrium is the entrance to Central St Martins, which occupies the Train Assembly Shed, the Eastern Transit Shed and part of the Granary.
When built in 1850, King’s Cross was the world’s largest goods station, centred on the Inwards and Outwards Transit Sheds and the iron-roofed marshalling area between them, which together occupied an area almost 600ft (183m) long by 350ft (107m) wide.
John Weale (1851) described the complex admirably:
The building is divided into three portions, by means of longitudinal walls, separating respectively on the east and the west a subsidiary shed for either the in or out goods traffic, consisting of two side cart-roads, running longitudinally and parallel to the rails, from which they are separated by a rather wide platform for the reception and classification of the goods; only one line of rails exists in the portion walled off for the particular purpose of the in and out goods trains. A series of turntables on these rails enables the waggons to pass into the centre part of the shed, as soon as they are loaded or unloaded, through a corresponding number of sliding doors, exactly opposite to other doors in the outer walls, communicating with the access roads. The central portion of the shed is divided into 4 bays, with 3 sets of rails in each, to allow of the making up or dividing of 12 trains under cover. The roofs over this portion are of wrought iron; those of the loading and unloading sheds are principally of timber.
In each of the unloading and loading sheds there are 18 cranes for the purpose of assisting the manipulation of the goods. A set of traps in the platform also afford facilities for the barges from the Canal to receive or discharge their goods directly. Similar facilities are offered in the great end warehouse, which also communicates directly with the Canal by means of a tunnel passing under the access road. There is a rather large basin formed for the reception of the barges employed in this part of the traffic, leading by a short cut into the Regent’s Canal.
The “great end warehouse”, or Granary, which fronted the Train Assembly Shed, was completed in 1852. It received grain from the north by rail and, after storage on floors 1–5, moved it on by canal and road.
The Eastern and Western Goods Offices were erected in front of the Inwards and Outwards Sheds (the transit sheds) respectively in phases over 1860 to the 1870s, to accommodate the ever-increasing numbers of clerical staff required to deal with the paperwork associated with the growing goods business.
The atrium, known as the Crossing, provides a space for exhibiting not unlike the Turbine Hall at Tate Modern. When no events are on, the Crossing resounds to the staccato striking of ping-pong balls as people enjoy the free tables provided.
Looking towards the rear of the Granary from the entrance to Central St Martins, the outlines of the four bays that made up the Train Assembly Shed are dramatically revealed by scars on the north wall, as shown in the panorama below. The western bay, seen here on the right, had offices built in 1897–99 on the first floor, the scar of which is also faintly visible. The electric lift shaft was carved out of the north wall in 1926.
